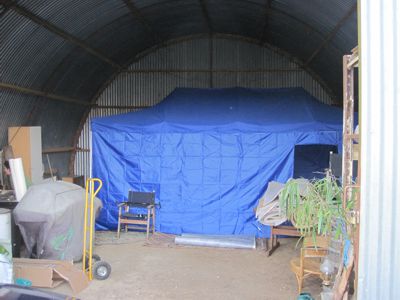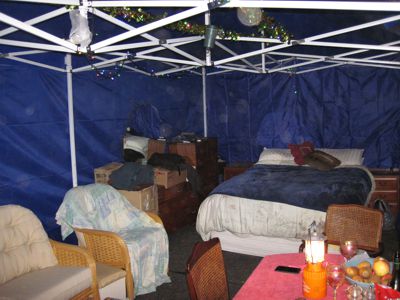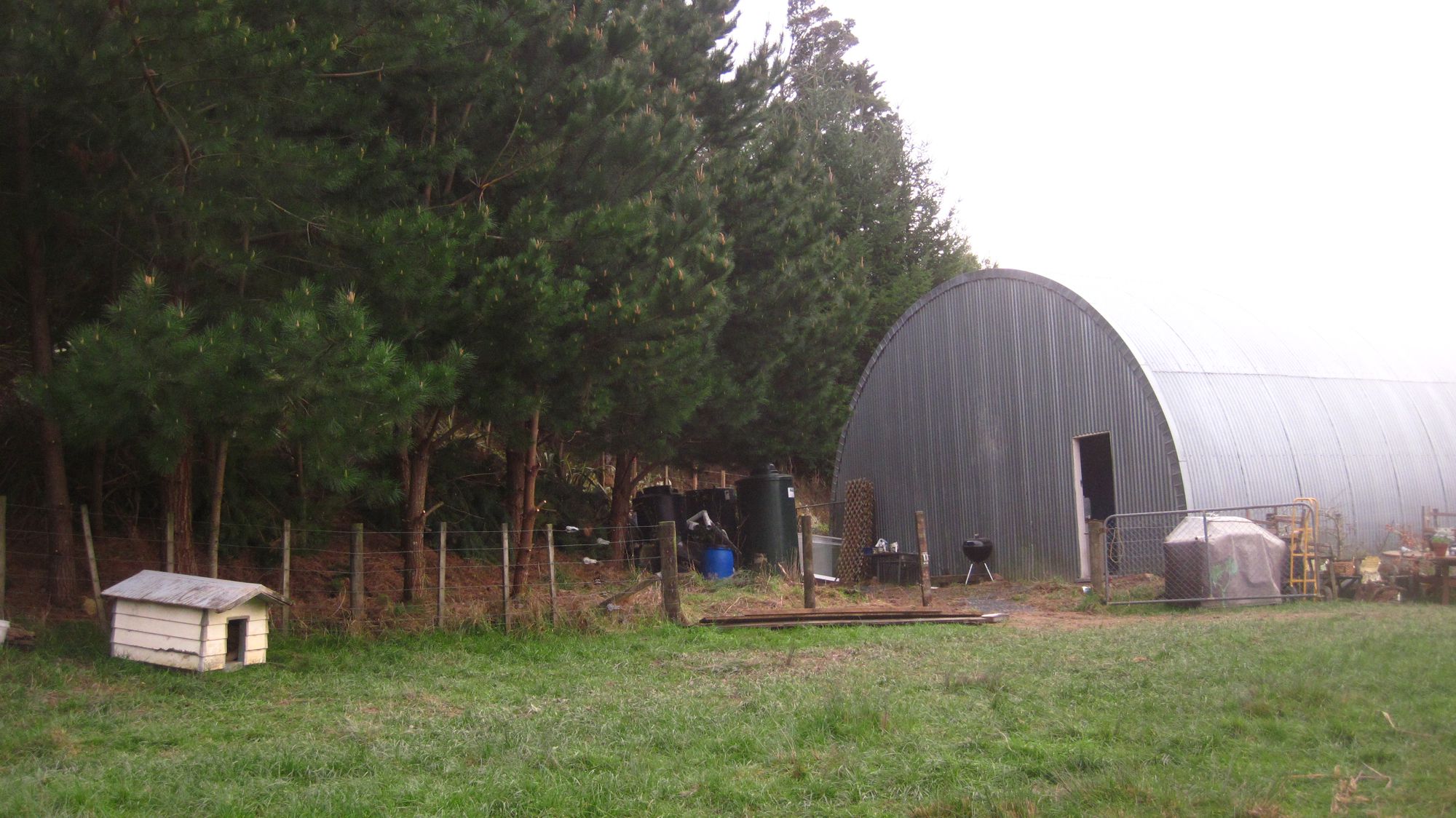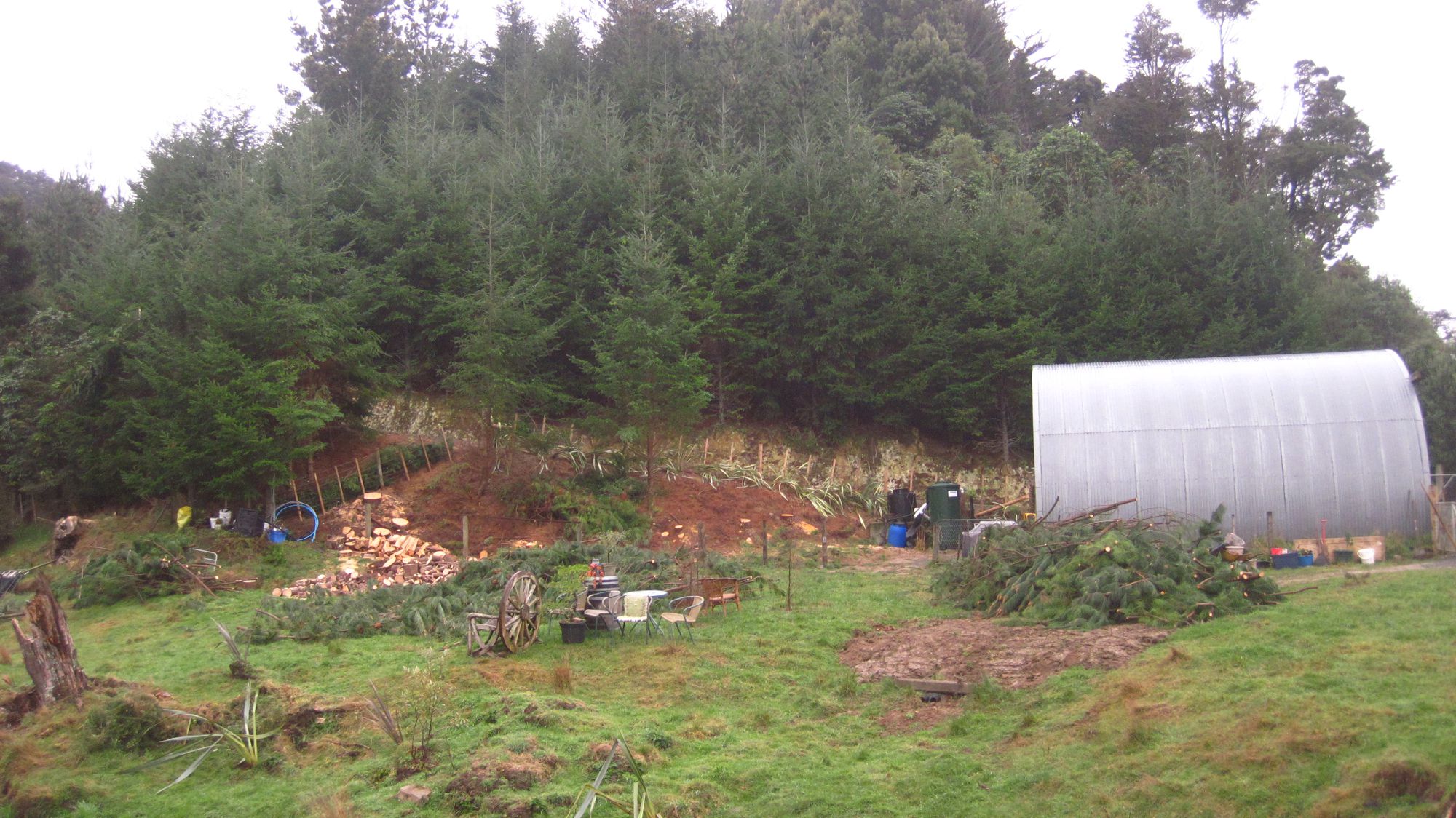It was obvious that there was a need for a comfortable bedroom, draft free and warmer. An insulated cabin kit set was purchased which we erected and we could finally sleep at night without the bitter cold we had been experiencing (down to -3 deg C on frosty mornings). Guttering was fitted and our small tank started supplying us with fresh rainwater.
At about this time solar panels were installed on the cabin roof and batteries and inverter set up in the barn. At last we had 230V power for our refrigerator, freezer and power tools.
After searching for a method to gather water from the barn roof we had drawn a blank with all the roofing and guttering people. It took an innovative design and willing help from a sheet-metal company to solve the problem, and after installation our main tank was now filling with water
Now that was sorted we could move on to turning the rear half of the barn into our tiny home. First step was a concrete floor so while this was being prepared and poured our cooking/living moved outdoors under the gazebo which was repositioned outside against the rear wall.
As soon as the concrete had cured we started work on the framing on the inside of the rear wall, and installed a large double glazed sliding door. This was followed by a kitchen window. At last daylight in the barn without doors having to be opened.
The inside wall across the barn complete with door was next, at this stage only up to mezzanine level. The room is starting to feel like a home, and our vision for our tiny home is starting to be realised. We still have tarpaulins across at mezzanine level to protect from any condensation drips.
It soon became obvious that some outside shelter was needed so doors and windows could be left open in bad weather (barns like this don’t have any roof overhang). We built a 1.5m covered verandah along the rear wall over the door and window. What a difference, even when it was raining we had shelter outside.
With winter looming and Kate being adamant we would not do another winter without some better heating, we installed a wood burner.
.
When we started what we had was a hay barn with large opening doors on one end, and a dirt floor.
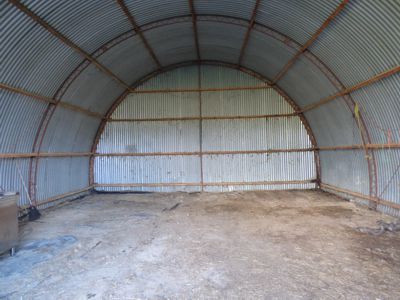
On the day we moved in we laid garage carpet and artificial grass on the dirt in the rear of the barn. All our possessions were stacked on shelves and pallets in the front of the barn..
